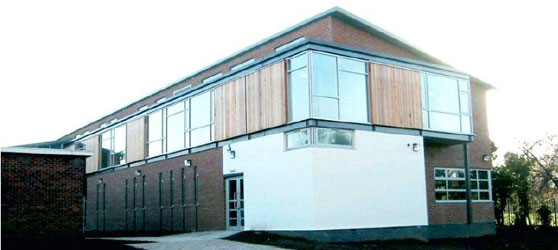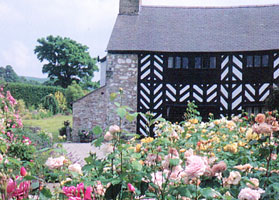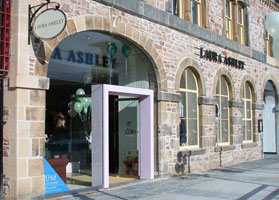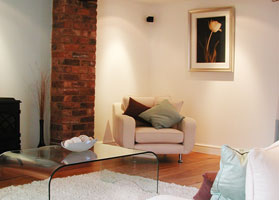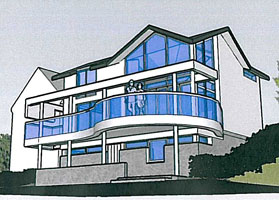 |
|||
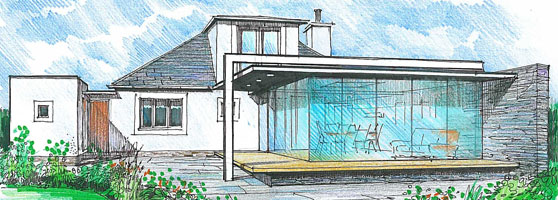 |
Barn Conversions Building a new home in the countryside is almost impossible. It is sometimes possible to convert a disused agricultural building into your dream home. Most local planning authorities would like to see disused barns and the like put to another use than become totally derelict, but they will place strict constraints on how much you can alter the appearance of such a building. Typical design constraints are as follows: Wherever possible, original materials should be traditionally repaired and if a replacement is necessary, this may be required to be constructed from expensive reclaimed or handmade materials. For a barn conversion it is difficult to gain permission to add new openings on main elevations; indeed it is probably impossible if the building is listed. Existing apertures can however be used to stunning effect, such as cart door openings and dramatic open-sided structures, where the glazing can form the central design feature. The roof line must generally remain unaltered, and dormers are likely to be unacceptable. Rooflights can be used sparingly, but they should be out of sight. Glazed ceilings can often be incorporated to introduce more light. As designers we find that constraints tend to improve design solutions and whilst it seems that the rules are apt to restrict what can be done the reality is that there are exciting and positive opportunities to create architecturally stunning schemes within converted barns. Due to their open plan nature, barn conversions tend to lend themselves well to contemporary interior design schemes and materials — steel, glass, concrete and chunky timber can all be used to great effect. Inside is likely to remain largely an open space, with very high ceilings if adding another floor isn’t possible. Mezzanine levels can often be incorporated, plus temporary partitions to form a sense of cosiness. An interesting staircase is often central to the design. |
|||||||||
North West Design Associates | Architectural Designers | Retail Designers | House Remodeling | Interior Designers | Restaurant Designers
Site Map: NWDA | Staff | Our Work | Retail | Residential | Commercial | Industrial | Leisure | Healthcare | Clients | Contact
Website Designed and Maintained by Zest Creative Ltd - 01244 403311
