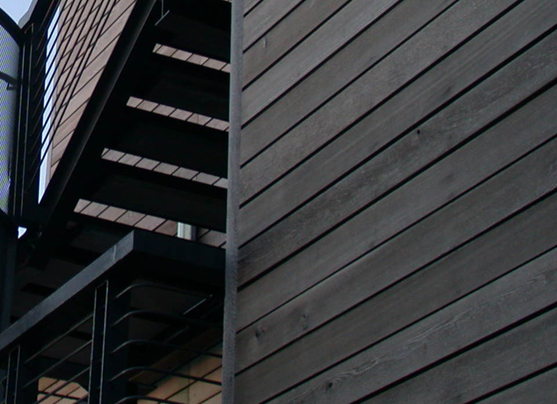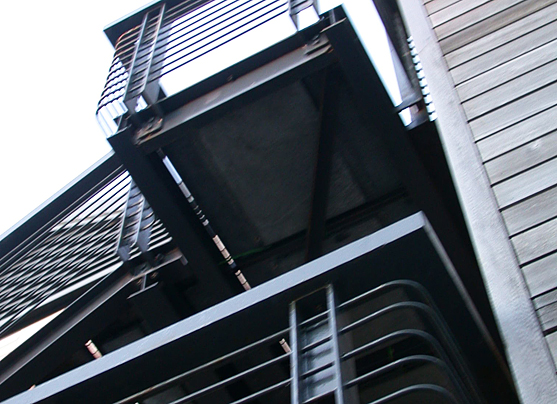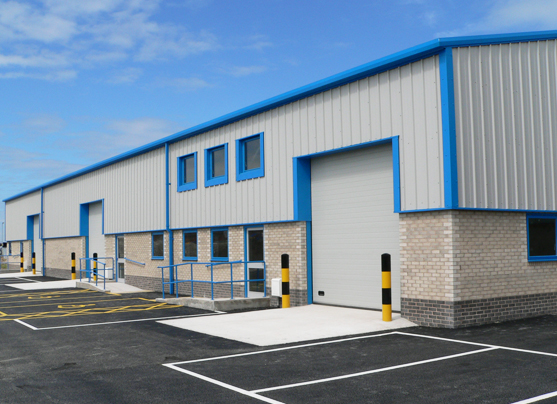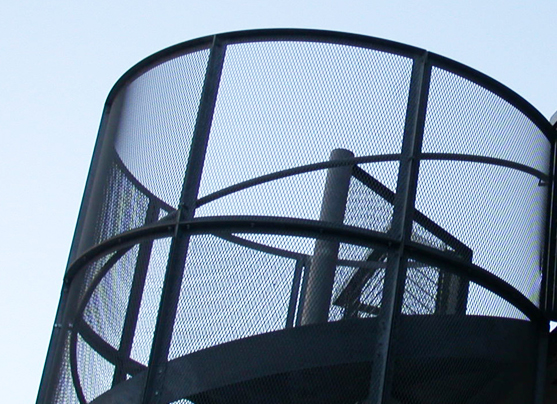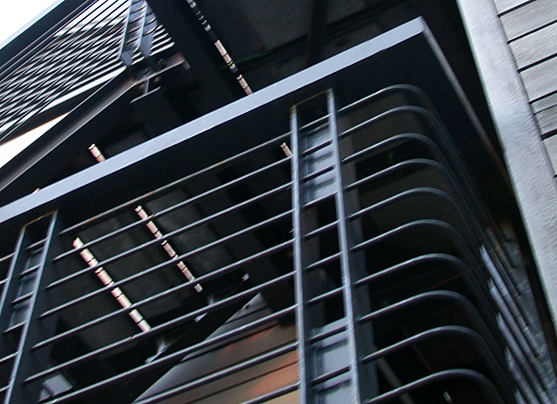 |
|||
|
Commercial Design Oakmere Estates Oakmere Estates asked NorthWest design to design a major operations centre for their computer system business which was completed over three stages. The initial stage was to make the necessary alteration to the existing building to allow Oakmere to occupy the site, this included the design of workshops, offices and storage areas. The second phase involved the construction of a large extension to house further office expansion. This was all done whilst the main building continued to operate and did so without any disruptions. The third and final phase involved the siting and installation of a large scale ventilation and heat recovery system along with new large glazed section to the main elevation.
|
Site Map: NWDA | Staff | Our Work | Retail | Residential | Commercial | Industrial | Leisure | Healthcare | Clients | Contact
