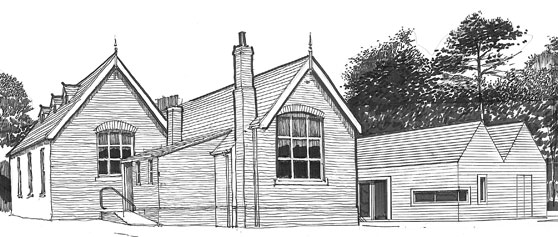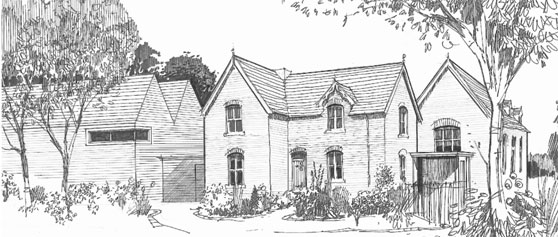 |
|||
|
Extension and Refurbishment Barrow Primary School, Cheshire NW Design have undertaken design feasibility studies for an extension and remodelling at Barrow Primary School, Cheshire. The existing building will be retained. The architect’s brief included alterations and refurbishment to create a new entrance, larger kitchen facilities, dining area, two new classrooms and most importantly for the development of the school a new Hall. The new wing re-interprets the steeply pitched forms of the existing building in a modern way to create a new modern piece of Educational Architecture. Its seeks to create a continuity and a dialogue between the two parts of the building. Our role as Architects and Interior Designers will be to create a more functional educational space for the children to use, adapting the old spaces and forming strong links with the new Architecture will ensure that this School refurbishment and extension will be a complete success. We continue to forge strong links between us as lead Architects and designers and the Primary and High schools in Cheshire. A detailed planning submission should be made early 2012. |
Site Map: NWDA | Staff | Our Work | Retail | Residential | Commercial | Industrial | Leisure | Healthcare | Clients | Contact

